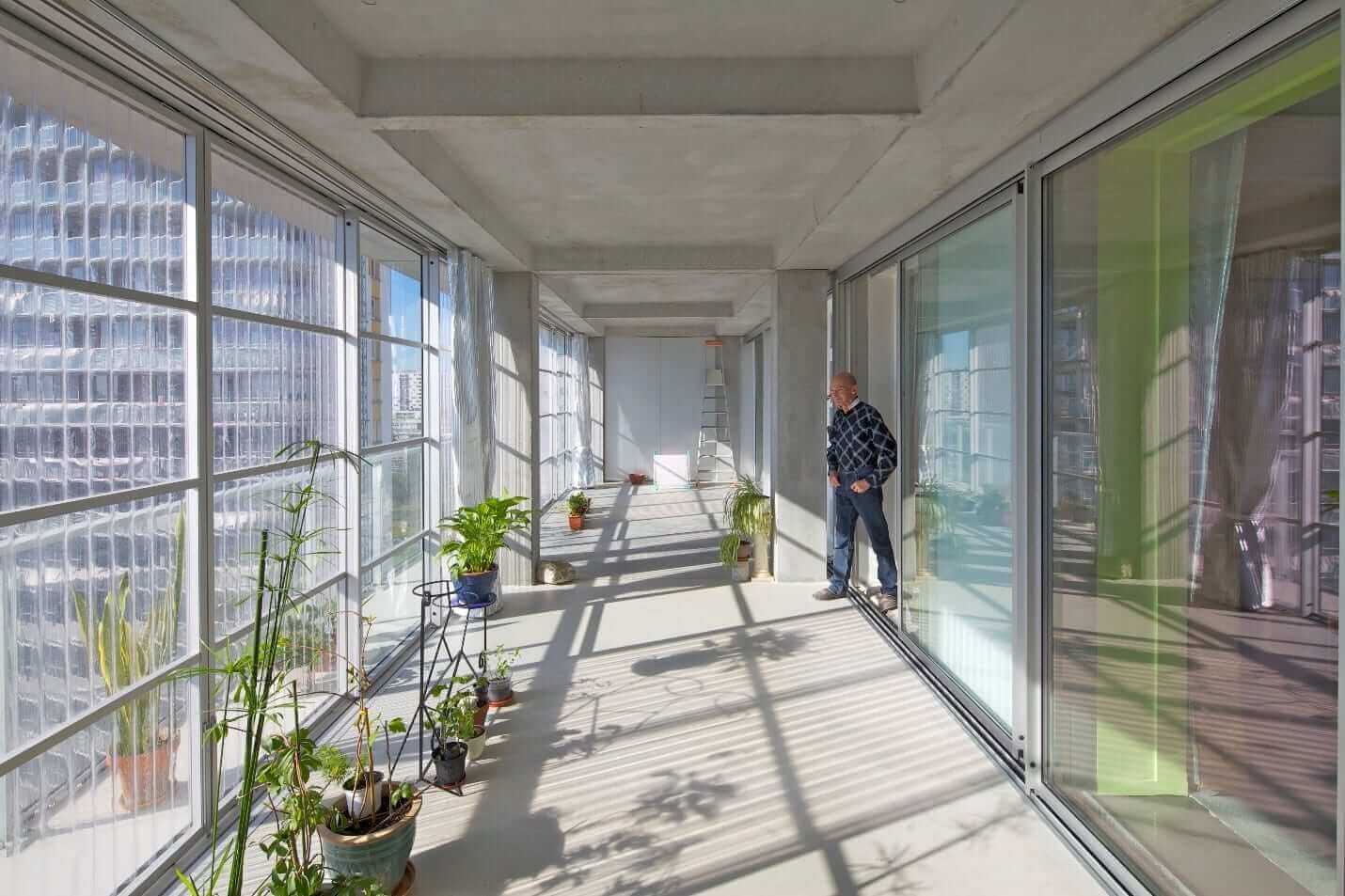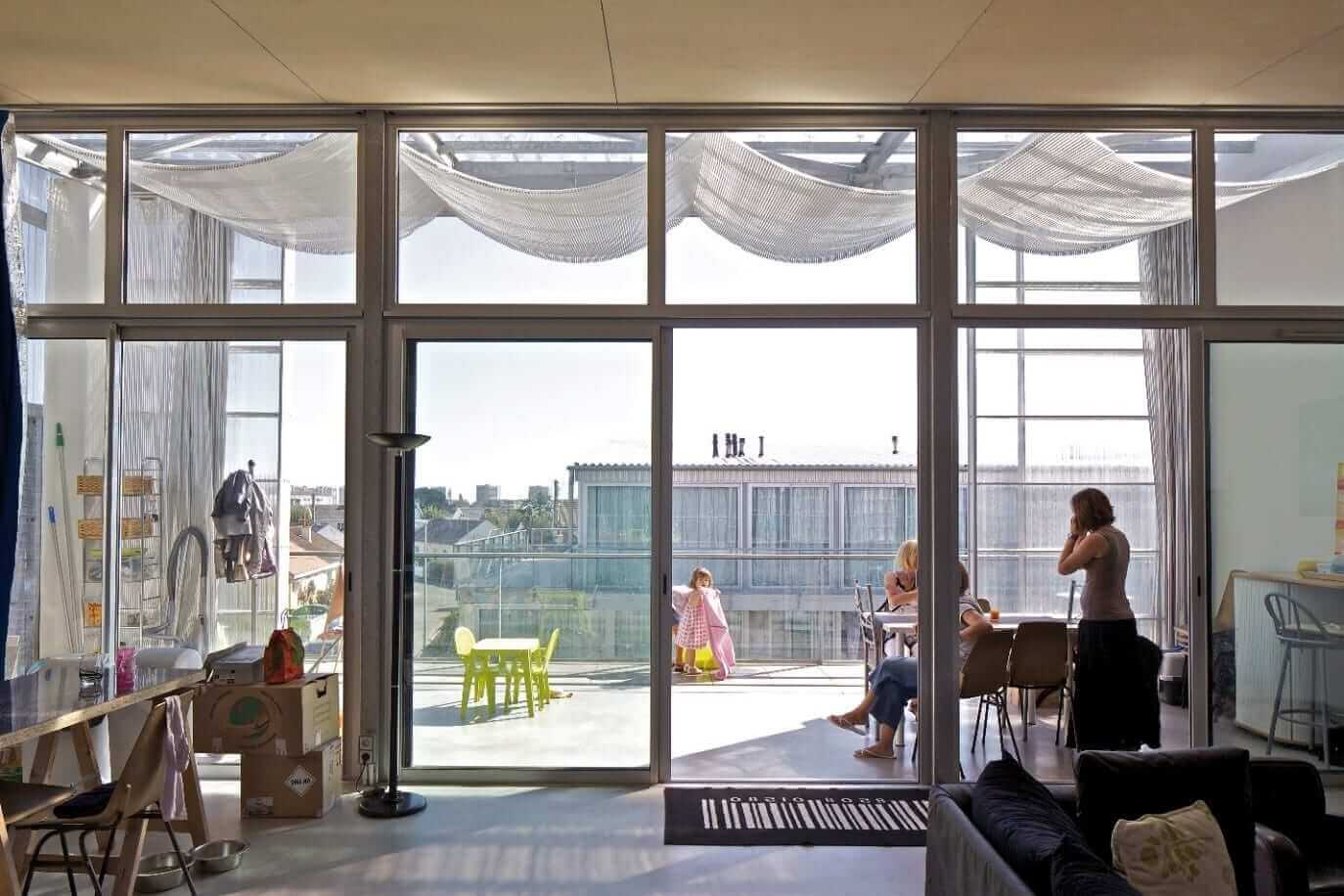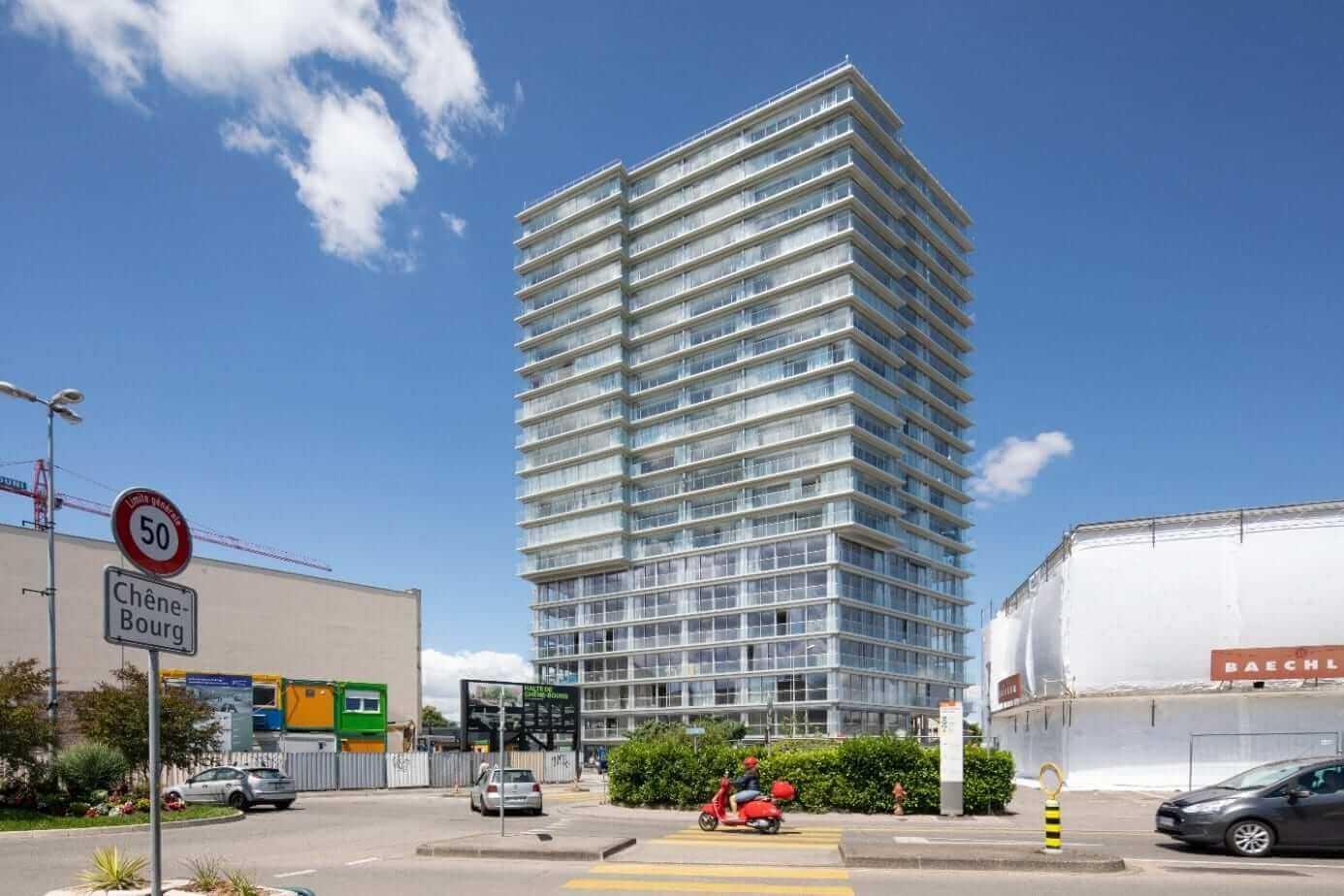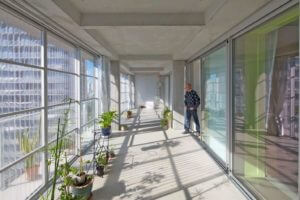
I previously wrote a blog about Adaptive Reuse, describing how the creative repurposing of unused buildings could help solve some of the housing issues in our cities. The impact of COVID-19 on urban properties and the economic downturn caused by the pandemic have exacerbated these problems, resulting in retail closings and hotel closings and redundant office buildings added to the list of empty buildings in American cities. These uninhabited commercial buildings can be converted to residential use and provide affordable housing for lower income populations. Adaptive Reuse could be the answer to commercial real estate owners need to monetize empty retail and office space, and simultaneously help solve a housing crisis, and provide new jobs. Adaptive Reuse can be 15-20 percent cheaper and bring more affordable housing online faster than new construction.
This is not theory for the future, this is here and now.

Two award winning architects are already leading the way to show the world how it's done. On March 16th 2021, Anne Lacaton and Jean-Philippe Vassal, after more than 30 years of designing affordable new spaces out of existing structures, were awarded architecture's highest honor, the Pritzker Prize, for their work.
The Chair of the Pritzker Architecture Prize Jury, Alejandro Aravana, commented, "This year, more than ever, we have felt that we are part of humankind as a whole. Be it for health, political or social reasons, there is a need to build a sense of collectiveness. Like any interconnected system, being fair to the environment, being fair to humanity, is being fair to the next generation."
The French architects, who are based in Paris, believe that every structure can be repurposed, reinvented, reinvigorated. In a joint telephone interview with Robin Pogrebin of the New York Times, Lacaton and Vassal said they have long been opposed to taking things down. They have never demolished a building in order to construct a new one. "There are too many demolitions of existing buildings which are not old, which still have a life in front of them, which are not out of use," said Lacaton. "We think that is too big a waste of materials. If we observe carefully, if we look at things with fresh eyes, there is always something positive to take from an existing situation."
A 1960s housing project, their urban affordable housing design, helped win them this prestigious prize. Tour Bois-le-Prêtre, is a seventeen-story, ninety-six-unit city housing project on the outskirts of Paris. The architects increased the interior square footage of every unit through the removal of the original concrete façade and extended the footprint of the building adding balconies and winter gardens. Once-constrained living rooms now extended into new terraces as flexible space, featuring large windows, thus reimagining the aesthetic of social housing. Since this first adaptation, their architecture firm has transformed three other buildings of city housing, consisting of 530 apartments at Bordeaux, France, without displacing any of the residents and for one third of the cost of demolishing and building new.
"Designing affordable housing has always been paramount", the architects said in their conversation with Pogrebin, "because quality is often sacrificed and the result is substandard." Through the use of simple designs and basic materials, they have challenged the notion that generous space and limited funds are incompatible. Lacaton and Vassal also deliberately leave spaces unstructured, so that the inhabitants can determine the uses themselves. Sometimes they are surprised by the residents' new uses for their space. When the architects expected a greenhouse to be filled with plants, for example, the residents instead used it as a living area with armchairs and tables. "When we were thinking it could be a place for nature, it was a place for activity," Vassal said. "This place could have been used 50 percent of the time and in fact is used 90 percent of the time."
As part of their pandemic-influenced thinking, these architects have reimagined housing, creating spaces with fresh air and flexible floor plans. With people forced to spend most of their time at home, "we see how important it is to think of the conditions of everyday life," Lacaton said. Their practice is small - about 10 people including the two of them. Yet it has completed more than 30 projects throughout Europe and West Africa. By logical extension, their impact will be huge, and their vision and creative solutions a source for replication in cities around the world.

In America, Adaptive Reuse is a strategy which will require city zoning review and change, low interest rates for leverage and tax incentives offered by federal and municipal governments. There will be challenges however, adapting and repurposing commercial real estate to suit new and different needs will be a key focus for investors, owners and operators in the post pandemic recovery of cities. The Public/Private collaboration will require visionary thinking and strategic new capital investment. Real estate owners and operators must be creative, but they cannot do it alone; Anne Lacaton and Jean-Philippe Vassal are showing the way.

